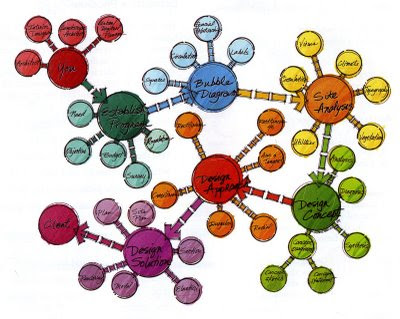



these diagrams are from mike w. lin's drawing and designing with confidence(1993, wiley).





 drawing courtesy of d. chey shelton
drawing courtesy of d. chey shelton Take a look at the work of Salvador Castio via his blog for great examples of drawing on location. In particular, pay attention to the way in which Salvador describes his process and environment. I think we can all benefit from the advice Salvador includes in the top left corner of this drawing : "Draw ceaselessly and do it with resolve; draw things your way and do it brilliantly."
Take a look at the work of Salvador Castio via his blog for great examples of drawing on location. In particular, pay attention to the way in which Salvador describes his process and environment. I think we can all benefit from the advice Salvador includes in the top left corner of this drawing : "Draw ceaselessly and do it with resolve; draw things your way and do it brilliantly."
Passageway Groups
The Desert Squad List:
1. Carlos Smith -- Group Leader
2. Christie Wallace
3. Erika Anderson
4. Kristin Willis
5. Sydney Gaskins
6. Catherine Maynard
7. Kalani Gonzalez
Mirage Group
1. Tracey Wright
2. Katie O'Boyle
3. Meghan Kaufmann
4. Kelsey Rhode
5. Young Moon
6. Haley Grantez
7. Brittany Stiles
Oasis
1. Iliana Menendez
2. Paris Williford
3. Lindsey Frost
4. Nicole Robert
5. Aubrey Loyd
6. Arnis Boschulte
7. Nicole Fowler
8. Rachel Cash
Gateway
1. Allison Wilson
2. Hope Talley
3. Rebecca Ladd
5. Phillip Snider
6. Danielle Waye
7. Kristin Sylvia
8. David Harril
9. Haley Preston
10. Ellie Griggs
Edges
1. Kristina Ragan
2. Clarissa Anderson
3. Damon Chey Shelton
4. Kinsey Jones
5. Charese Allen
6. Greg Hickman
Crosswalks
1. Wes Shamlian
2. Rebecca Pryor
3. Sharon Frazier
4. Hailey Sudderth
5. Cara Schwall
6. Brenda Foust
7. Hannah Samper
8. Brian Peck
9. Tristan Olarti
10. Neal Mickey






 like many of you, jeff showed wonderful water color technique by leaving white space right next to the darkest part of the background , which adds depth. compositionally he used the blue on the other objects to guide your eye across the image. keep up the good work!
like many of you, jeff showed wonderful water color technique by leaving white space right next to the darkest part of the background , which adds depth. compositionally he used the blue on the other objects to guide your eye across the image. keep up the good work!
 Suzanne
Suzanne Edgar
Edgar
 Trumpetvine
Trumpetvine Prash Art
Prash Art Enrique Flores
Enrique Flores Greg Betza
Greg Betza Pete Scully
Pete Scully Claudio Lagos
Claudio Lagos Gabi Campanario
Gabi Campanario.jpeg) F.M Costantino Inc.
F.M Costantino Inc..jpeg) 9 Gates Studio
9 Gates Studio




